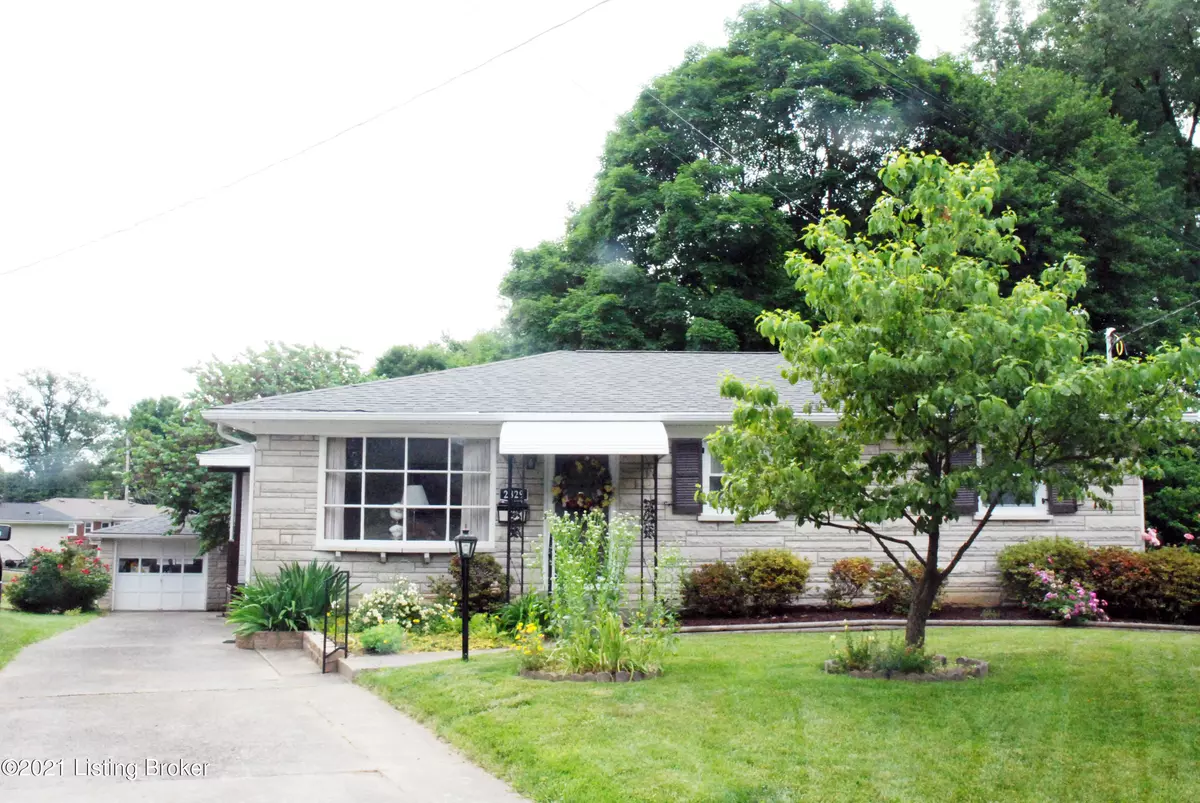$242,000
$249,900
3.2%For more information regarding the value of a property, please contact us for a free consultation.
2829 Parklawn Dr Louisville, KY 40217
3 Beds
2 Baths
1,844 SqFt
Key Details
Sold Price $242,000
Property Type Single Family Home
Sub Type Single Family Residence
Listing Status Sold
Purchase Type For Sale
Square Footage 1,844 sqft
Price per Sqft $131
Subdivision Glenafton
MLS Listing ID 1587310
Sold Date 06/17/21
Bedrooms 3
Full Baths 1
Half Baths 1
HOA Y/N No
Abv Grd Liv Area 1,350
Originating Board Metro Search (Greater Louisville Association of REALTORS®)
Year Built 1964
Lot Size 9,147 Sqft
Acres 0.21
Property Description
SET OFF THE FIREWORKS EARLY THIS YEAR!!! SPARKS will fly when you view this lovely, charming, cozy, 3 bedroom, 1.5 bath ranch with an ''OUT OF A'' MAGAZINE landscaped mature treed yard with a magnificent ''OASIS'' of flowers, trees, and bushes. Beautiful back yard is fully fenced PLUS the peach tree stays! This is a unique opportunity to live in a ''HIGHLY'' sought after neighborhood with easy access to restaurants, shopping, schools, churches, x-press way and downtown. As you approach the cozy covered front porch you will enter into a spacious living room with professionally refinished ''GLEAMING'' hardwood floors. As you travel into the kitchen which is open to the dining area you will also see new counter tops, tiled back splash, fresh neutral painted cabinetry, double door refrigerator, built in microwave, dishwasher, new st. steel sink, new faucet PLUS an extra wall of cabinets with new counter top and sink. Kitchen is open to a large dining area with an array of windows with a view of the gorgeous back yard, tile flooring, and crown molding. Off the kitchen we have a COZY, COMFORTABLE, INVITING, LIGHT AND BRIGHT heated and cooled SUNROOM with tons of windows, tile flooring, gorgeous view of the lovely flowers, a separate door to the outside with a covered porch, additional cabinets with counter and a closet encasing the washer and dryer. All 3 bedrooms have the refinished hardwood floors and nice size closets. The full bath offers tub/shower with tile surround and (1) window, medicine cabinet, vanity and sink. There is a private half bath off the primary bedroom. Home boasts of a partially finished basement w/neutral carpet, freshly painted and new lighting--- perfect for a family room, rec. room, office or playroom. Additionally, there is a large unfinished area for storage. The extra refrigerator (remains "AS IS") and all standing cabinets stay PLUS there are built in shelves. Lastly, we have a 1 car detached garage with built on workshop, a "wishing well" barbecue pit and a "garden area" behind the garage. There is a garage door opener but, the seller does not have any remotes. HVAC - 2018 per previous seller. NEW 200 amp electric service. Stunning natural woodwork. Tilt out windows on the first floor. Freshly painted. New storm door. This home is "SPECIAL".
Location
State KY
County Jefferson
Direction Hess Lane to Delor, Left on Packard, Right on Parklawn
Rooms
Basement Partially Finished
Interior
Heating Forced Air, Natural Gas
Cooling Central Air
Fireplace No
Exterior
Exterior Feature Out Buildings, Porch
Garage Detached, Entry Front
Garage Spaces 1.0
Fence Full, Chain Link
View Y/N No
Roof Type Shingle
Garage Yes
Building
Lot Description Cul De Sac, Sidewalk, Cleared, Level
Story 1
Foundation Concrete Blk, Poured Concrete
Structure Type Stone,Vinyl Siding
Read Less
Want to know what your home might be worth? Contact us for a FREE valuation!

Our team is ready to help you sell your home for the highest possible price ASAP

Copyright 2024 Metro Search, Inc.






