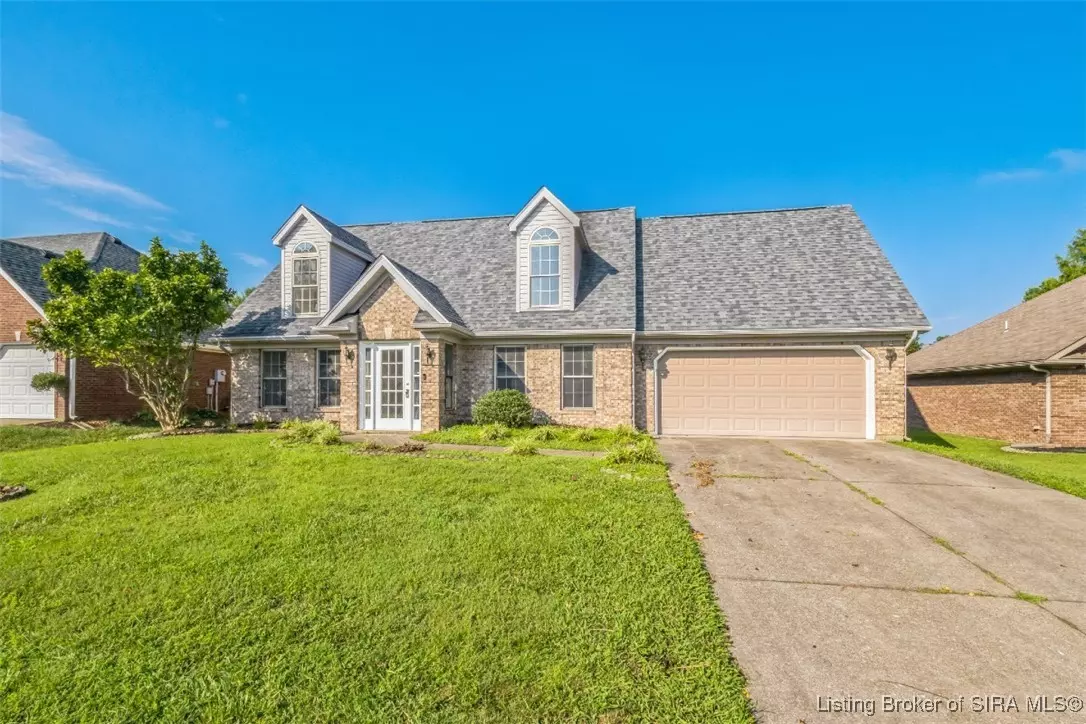8509 Plum Valley CT Sellersburg, IN 47172
4 Beds
2 Baths
3,268 SqFt
UPDATED:
Key Details
Property Type Single Family Home
Sub Type Residential
Listing Status Active
Purchase Type For Sale
Square Footage 3,268 sqft
Price per Sqft $119
Subdivision Plum Run
MLS Listing ID 202509999
Style One Story
Bedrooms 4
Full Baths 2
Abv Grd Liv Area 3,268
Year Built 1997
Annual Tax Amount $3,104
Lot Size 9,801 Sqft
Acres 0.225
Property Sub-Type Residential
Property Description
Location
State IN
County Clark
Zoning Residential
Direction From I-65 heading South exit at exit 9 and merge onto Hwy 311. Turn right onto Old HWY 60. Turn left onto Twinbrook Dr. Turn right onto Plum Valley Ct. Home is on the left.
Interior
Interior Features Ceiling Fan(s)
Heating Forced Air
Cooling Central Air
Fireplaces Number 1
Fireplaces Type Wood Burning
Fireplace Yes
Appliance Dishwasher, Microwave, Oven, Range, Refrigerator
Laundry Laundry Closet, Main Level
Exterior
Exterior Feature Deck
Parking Features Attached, Garage
Garage Spaces 2.0
Garage Description 2.0
Water Access Desc Connected,Public
Street Surface Paved
Porch Deck
Building
Entry Level One
Foundation Slab
Sewer Public Sewer
Water Connected, Public
Architectural Style One Story
Level or Stories One
New Construction No
Others
Tax ID 26000150510
Acceptable Financing Cash, Conventional, FHA, VA Loan
Listing Terms Cash, Conventional, FHA, VA Loan





