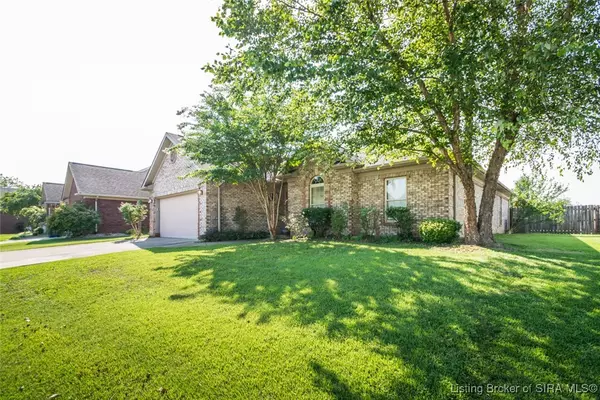1708 Sterling Oaks DR Sellersburg, IN 47172
3 Beds
2 Baths
1,502 SqFt
UPDATED:
Key Details
Property Type Single Family Home
Sub Type Residential
Listing Status Active
Purchase Type For Sale
Square Footage 1,502 sqft
Price per Sqft $186
Subdivision Sterling Oaks
MLS Listing ID 202509826
Style One Story
Bedrooms 3
Full Baths 2
Construction Status Resale
HOA Fees $60/ann
Abv Grd Liv Area 1,502
Year Built 2000
Annual Tax Amount $2,340
Lot Size 0.280 Acres
Acres 0.28
Property Sub-Type Residential
Property Description
Location
State IN
County Clark
Zoning Residential
Direction Hwy 60 to E. St Joe Rd., left on Allentown Rd., left on Sterling Oaks Dr., house is on the right
Interior
Interior Features Ceiling Fan(s), Eat-in Kitchen, Garden Tub/ Roman Tub, Bath in Primary Bedroom, Main Level Primary, Mud Room, Pantry, Utility Room, Vaulted Ceiling(s), Window Treatments
Heating Forced Air
Cooling Central Air
Fireplaces Number 1
Fireplaces Type Gas
Fireplace Yes
Window Features Blinds
Appliance Dryer, Dishwasher, Disposal, Microwave, Oven, Range, Refrigerator, Washer
Laundry Main Level, Laundry Room
Exterior
Exterior Feature Fence, Hot Tub/ Spa, Landscaping
Parking Features Attached, Garage
Garage Spaces 2.0
Garage Description 2.0
Fence Yard Fenced
Water Access Desc Connected,Public
Roof Type Shingle
Street Surface Paved
Building
Entry Level One
Foundation Slab
Sewer Public Sewer
Water Connected, Public
Architectural Style One Story
Level or Stories One
New Construction No
Construction Status Resale
Others
Tax ID 101714700107000031
Acceptable Financing Cash, Conventional, FHA, USDA Loan, VA Loan
Listing Terms Cash, Conventional, FHA, USDA Loan, VA Loan





