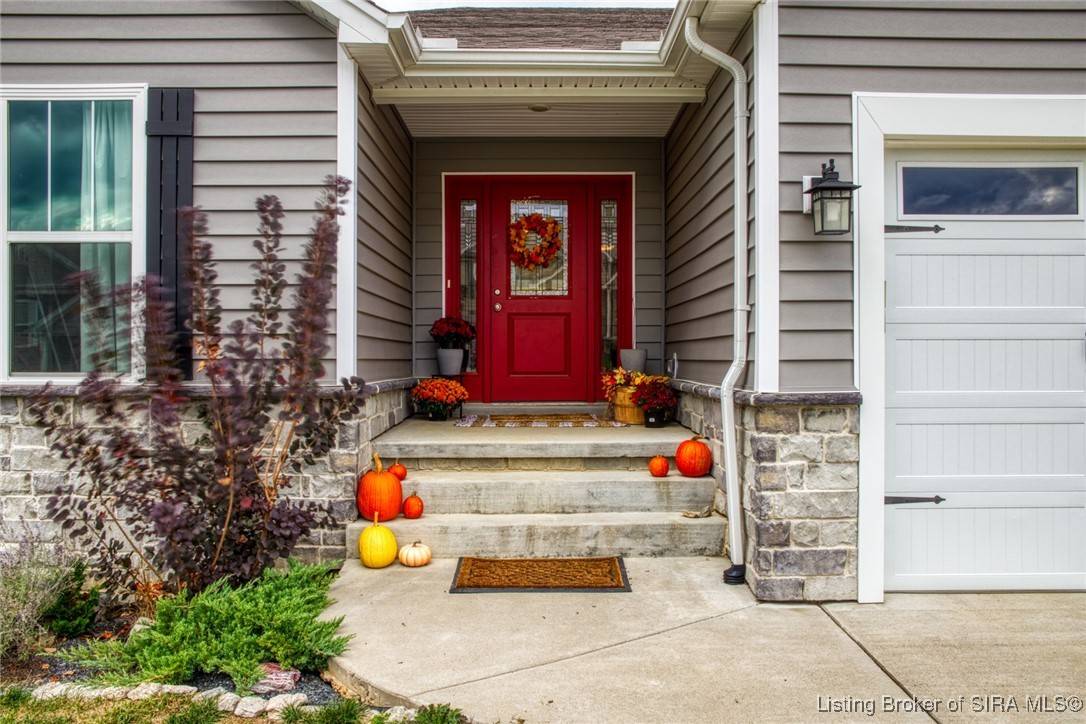8000 Crestview CT Georgetown, IN 47122
4 Beds
3 Baths
2,535 SqFt
OPEN HOUSE
Sun Jul 20, 2:00pm - 4:00pm
UPDATED:
Key Details
Property Type Single Family Home
Sub Type Residential
Listing Status Active
Purchase Type For Sale
Square Footage 2,535 sqft
Price per Sqft $142
Subdivision Knob Hill
MLS Listing ID 202509248
Style One Story
Bedrooms 4
Full Baths 3
Construction Status Resale
HOA Fees $250/ann
Abv Grd Liv Area 1,571
Year Built 2020
Annual Tax Amount $3,042
Lot Size 9,801 Sqft
Acres 0.225
Property Sub-Type Residential
Property Description
Location
State IN
County Floyd
Zoning Residential
Direction Take I-64 to Exit 118 (Georgetown). Follow IN State Rd 64 West for 1 mile. Turn Right on Oakes Road. Turn left on Crestview Lane. Turn right on Crestview Ct. Home is on the right.
Rooms
Basement Partially Finished, Walk- Out Access, Sump Pump
Interior
Interior Features Ceramic Bath, Entrance Foyer, Eat-in Kitchen, Kitchen Island, Bath in Primary Bedroom, Main Level Primary, Mud Room, Open Floorplan, Pantry, Utility Room, Vaulted Ceiling(s), Walk- In Closet(s)
Heating Forced Air
Cooling Central Air
Fireplace No
Window Features Screens
Appliance Dishwasher, Disposal, Microwave, Oven, Range
Laundry Main Level, Laundry Room
Exterior
Exterior Feature Deck, Landscaping, Paved Driveway, Porch, Patio
Parking Features Attached, Garage Faces Front, Garage, Garage Door Opener
Garage Spaces 2.0
Garage Description 2.0
Pool Association, Community
Community Features Clubhouse, Pool, Sidewalks
Amenities Available Clubhouse, Pool
Water Access Desc Connected,Public
Roof Type Shingle
Street Surface Paved
Porch Covered, Deck, Patio, Porch
Building
Lot Description Corner Lot
Entry Level One
Foundation Poured
Sewer Public Sewer
Water Connected, Public
Architectural Style One Story
Level or Stories One
New Construction No
Construction Status Resale
Others
Tax ID 220203500043076002
Security Features Radon Mitigation System
Acceptable Financing Cash, Conventional, FHA, USDA Loan, VA Loan
Listing Terms Cash, Conventional, FHA, USDA Loan, VA Loan





