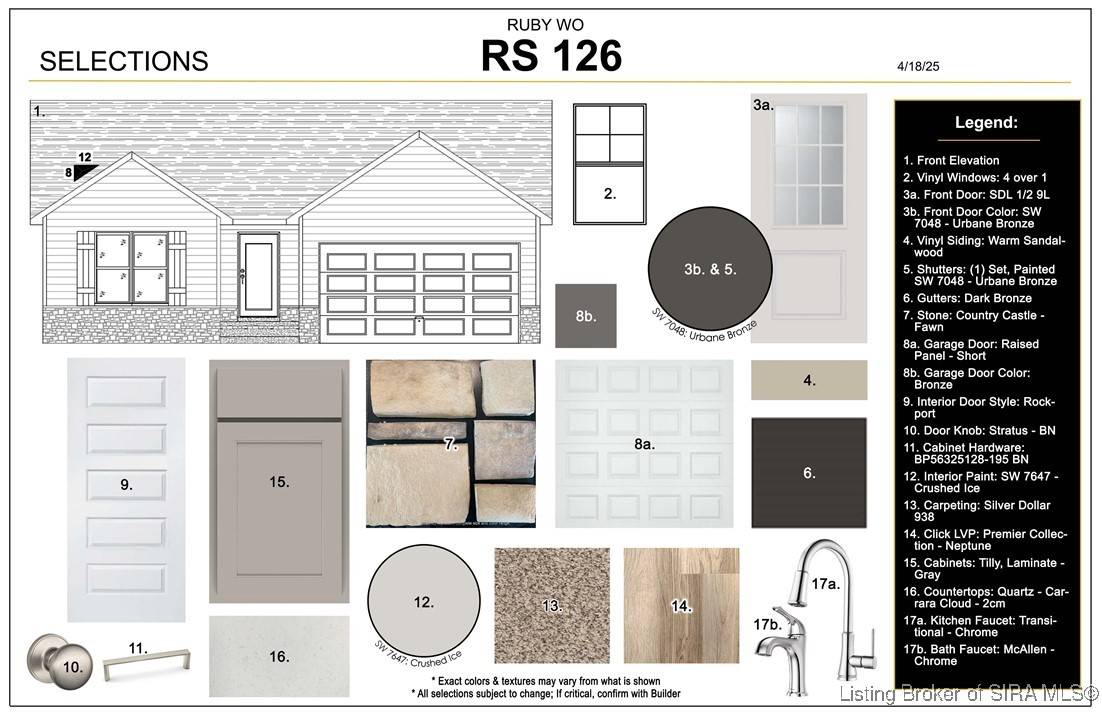5123- LOT 126 Boulder Springs BLVD Charlestown, IN 47111
4 Beds
3 Baths
2,227 SqFt
OPEN HOUSE
Sun Jul 06, 1:00pm - 4:00pm
Sat Jul 12, 1:00pm - 3:00pm
Sun Jul 13, 1:00pm - 4:00pm
Sat Jul 19, 1:00pm - 3:00pm
Sat Jul 26, 1:00pm - 3:00pm
Sun Jul 27, 1:00pm - 4:00pm
UPDATED:
Key Details
Property Type Single Family Home
Sub Type Residential
Listing Status Active
Purchase Type For Sale
Square Footage 2,227 sqft
Price per Sqft $163
Subdivision Rock Springs
MLS Listing ID 202509101
Style One Story
Bedrooms 4
Full Baths 3
Construction Status Under Construction
HOA Fees $250/ann
Abv Grd Liv Area 1,358
Year Built 2025
Lot Size 5,488 Sqft
Acres 0.126
Property Sub-Type Residential
Property Description
Location
State IN
County Clark
Zoning Residential
Direction Take I-265 E to Exit 10 for Indiana 62 toward Charlestown, in 2.9 mi turn left on Charlestown-Jeffersonville Pike/Charlestown Pike, Entrance for Rock Springs subdivision is on your right.
Rooms
Basement Finished, Walk- Out Access
Interior
Interior Features Entrance Foyer, Eat-in Kitchen, Kitchen Island, Main Level Primary, Open Floorplan, Pantry, Walk- In Closet(s)
Heating Heat Pump
Cooling Central Air
Fireplace No
Appliance Dishwasher, Disposal, Microwave, Oven, Range
Laundry Main Level, Laundry Room
Exterior
Exterior Feature Deck, Landscaping, Porch, Patio
Parking Features Attached, Garage Faces Front, Garage, Garage Door Opener
Garage Spaces 2.0
Garage Description 2.0
Water Access Desc Connected,Public
Porch Covered, Deck, Patio, Porch
Building
Entry Level One
Foundation Poured
Builder Name Premier Homes of Southern IN
Sewer Public Sewer
Water Connected, Public
Architectural Style One Story
Level or Stories One
New Construction Yes
Construction Status Under Construction
Others
Tax ID 101105200089000033
Acceptable Financing Cash, Conventional, FHA, VA Loan
Listing Terms Cash, Conventional, FHA, VA Loan




