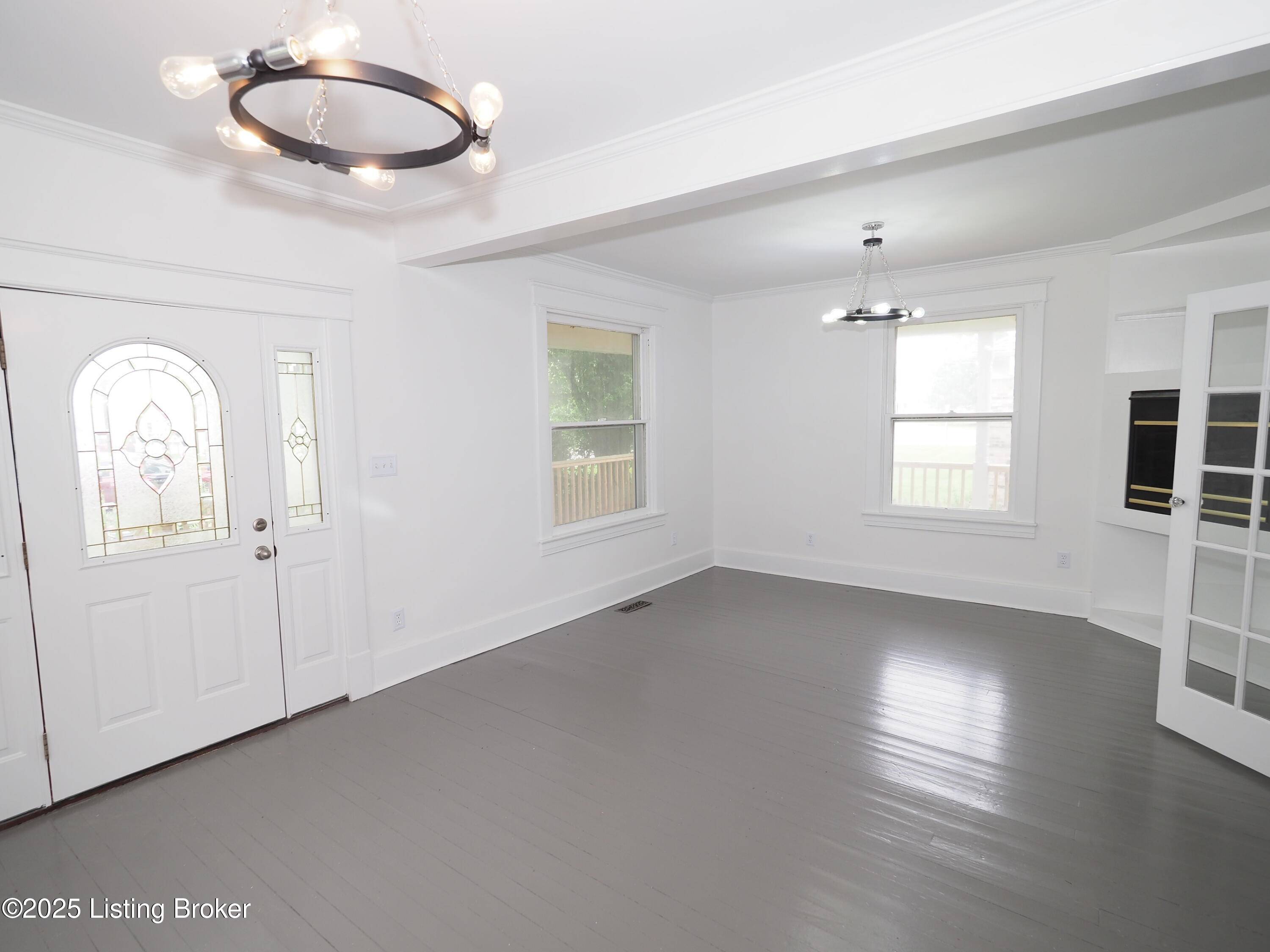241 E Main St Taylorsville, KY 40071
4 Beds
1 Bath
2,034 SqFt
UPDATED:
Key Details
Property Type Single Family Home
Sub Type Single Family Residence
Listing Status Active
Purchase Type For Sale
Square Footage 2,034 sqft
Price per Sqft $127
MLS Listing ID 1689083
Style Traditional
Bedrooms 4
Full Baths 1
HOA Y/N No
Abv Grd Liv Area 2,034
Year Built 1900
Lot Size 6,534 Sqft
Acres 0.15
Property Sub-Type Single Family Residence
Source Metro Search (Greater Louisville Association of REALTORS®)
Property Description
Location
State KY
County Spencer
Direction At intersection of Hwy 55 & Hwy 44 in Downtown Taylorsville, property is first house on the right side of the City Hall Annex facing Main Street. From I-265 take Taylorsville Rd east to Hwy 55 all the way to Main Street. Turn left. House is first home on left.
Rooms
Basement None
Interior
Heating Electric
Cooling Wall/Window Unit(s)
Fireplaces Number 3
Fireplace Yes
Exterior
Parking Features Detached, Entry Side, See Remarks
Garage Spaces 2.0
Fence Partial, Wood
View Y/N No
Roof Type Metal
Porch Wrap Around, Deck, Porch
Garage Yes
Building
Lot Description Cleared
Story 3
Foundation Crawl Space
Sewer Public Sewer
Water Public
Architectural Style Traditional
Structure Type Vinyl Siding,Wood Frame
Schools
School District Spencer






