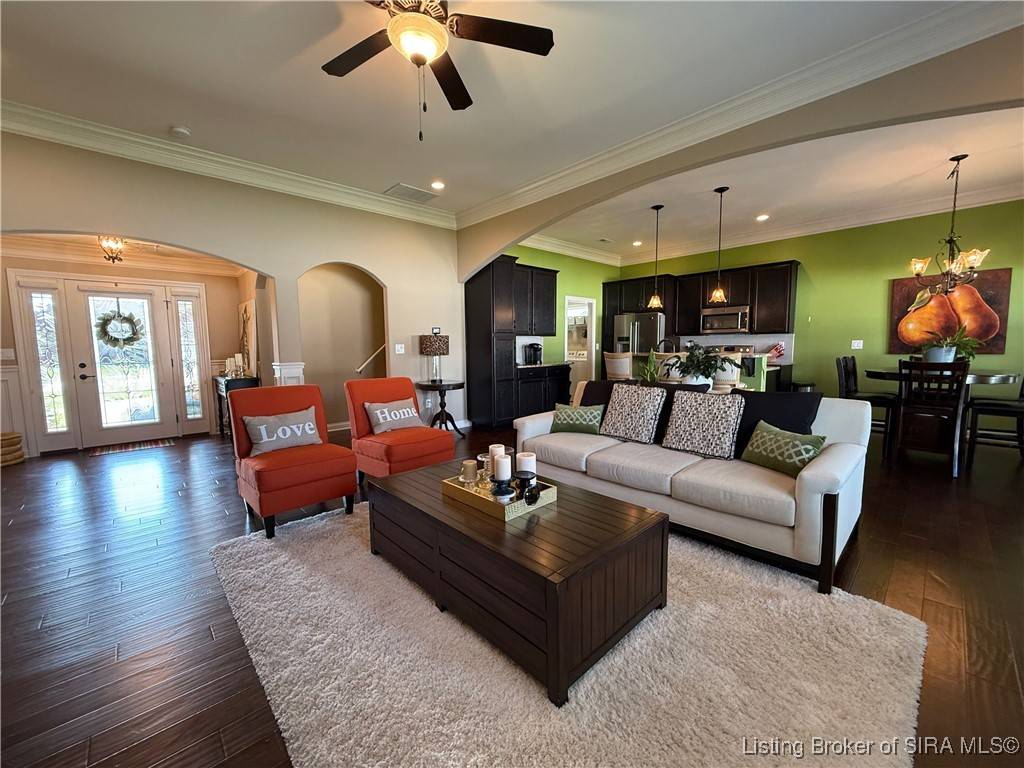6024 Cookie DR Charlestown, IN 47111
4 Beds
3 Baths
2,097 SqFt
OPEN HOUSE
Sun Jun 08, 2:00pm - 4:00pm
UPDATED:
Key Details
Property Type Single Family Home
Sub Type Residential
Listing Status Active
Purchase Type For Sale
Square Footage 2,097 sqft
Price per Sqft $166
Subdivision Whispering Oaks Ii
MLS Listing ID 202508447
Style One and One Half Story
Bedrooms 4
Full Baths 2
Half Baths 1
HOA Fees $325/ann
Abv Grd Liv Area 2,097
Year Built 2017
Annual Tax Amount $3,455
Lot Size 0.257 Acres
Acres 0.257
Property Sub-Type Residential
Property Description
Location
State IN
County Clark
Zoning Residential
Direction Salem Noble Road to Pleasant Run, left on Jullian, right onto Cookie, home on right.
Interior
Interior Features Entrance Foyer, Bath in Primary Bedroom, Main Level Primary, Pantry, Utility Room, Window Treatments
Heating Forced Air
Cooling Central Air
Fireplace No
Window Features Blinds,Thermal Windows
Appliance Dishwasher, Disposal, Humidifier, Microwave, Oven, Range, Refrigerator, Water Softener
Laundry Main Level, Laundry Room
Exterior
Exterior Feature Fence, Landscaping, Patio
Parking Features Attached, Garage Faces Front, Garage, Garage Door Opener
Garage Spaces 2.0
Garage Description 2.0
Fence Yard Fenced
Pool Association, Community
Community Features Clubhouse, Pool, Sidewalks
Amenities Available Clubhouse, Pool
Water Access Desc Connected,Public
Street Surface Paved
Porch Covered, Patio
Building
Entry Level One and One Half
Foundation Slab
Builder Name Land Mill
Sewer Public Sewer
Water Connected, Public
Architectural Style One and One Half Story
Level or Stories One and One Half
New Construction No
Others
Tax ID 104206900203000039
Acceptable Financing Conventional, FHA, VA Loan
Listing Terms Conventional, FHA, VA Loan





