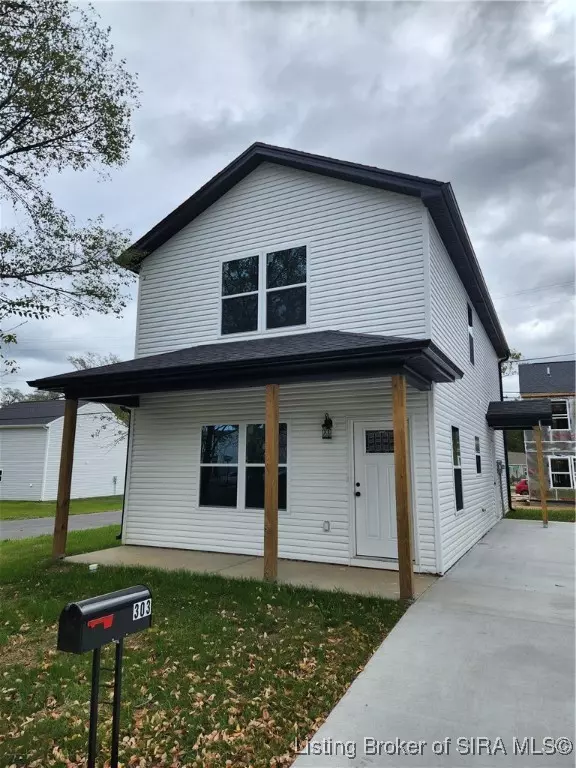
303 Fairfield DR Charlestown, IN 47111
4 Beds
3 Baths
1,450 SqFt
UPDATED:
10/21/2024 07:02 PM
Key Details
Property Type Single Family Home
Sub Type Residential
Listing Status Active
Purchase Type For Sale
Square Footage 1,450 sqft
Price per Sqft $151
Subdivision Pleasant Ridge
MLS Listing ID 2024011679
Style Two Story
Bedrooms 4
Full Baths 2
Half Baths 1
Construction Status Under Construction
Abv Grd Liv Area 1,450
Year Built 2024
Annual Tax Amount $400
Lot Size 3,179 Sqft
Acres 0.073
Property Description
Location
State IN
County Clark
Zoning Residential
Direction From hwy 62 Market St. to left on main to right on Spring to right on Arlington. Home at the corer of Arlington and Fairfield.
Interior
Interior Features Ceiling Fan(s), Bath in Primary Bedroom, Main Level Primary, Utility Room
Heating Heat Pump
Cooling Central Air, Heat Pump
Fireplace No
Appliance Dishwasher, Disposal, Microwave, Oven, Range, Refrigerator, Trash Compactor
Exterior
Water Access Desc Connected,Public
Building
Entry Level Two
Foundation Poured
Builder Name KGF Building LLC.
Sewer Public Sewer
Water Connected, Public
Architectural Style Two Story
Level or Stories Two
New Construction Yes
Construction Status Under Construction
Others
Tax ID New
Security Features Radon Mitigation System
Acceptable Financing Cash, Conventional, FHA, USDA Loan, VA Loan
Listing Terms Cash, Conventional, FHA, USDA Loan, VA Loan






