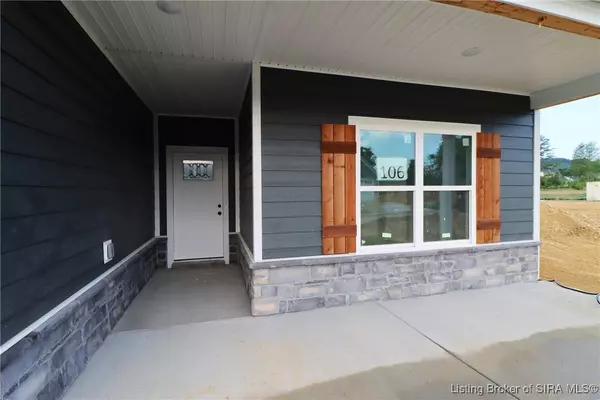
4211-LOT 106 Skylar WAY New Albany, IN 47150
3 Beds
2 Baths
1,838 SqFt
UPDATED:
10/21/2024 05:12 PM
Key Details
Property Type Single Family Home
Sub Type Residential
Listing Status Active
Purchase Type For Sale
Square Footage 1,838 sqft
Price per Sqft $195
Subdivision Kamer Crossing
MLS Listing ID 2024011213
Style One and One Half Story
Bedrooms 3
Full Baths 2
Construction Status Resale
HOA Fees $300/ann
Abv Grd Liv Area 1,838
Year Built 2024
Lot Size 8,712 Sqft
Acres 0.2
Property Description
Featuring a luxurious tray ceiling that adds a touch of elegance, the primary bedroom offers privacy and the perfect space to unwind. The beautiful primary bathroom boasts a double vanity, walk-in tiled shower, water closet, and a linen closet for added convenience. A spacious walk-in closet completes the tranquil primary suite.
The upper floor offers an additional bedroom and a versatile flex room that can be transformed into a home office, a playroom, or anything your heart desires !Save $$$ toward closing costs by using one of our recommended lenders! Builder is a licensed real estate agent in the state of Indiana.
Location
State IN
County Floyd
Zoning Residential
Direction Charlestown Rd to Kamer Miller, turn right onto Kamer Miller, Kamer Crossing is on the left
Rooms
Ensuite Laundry Main Level, Laundry Room
Interior
Interior Features Ceiling Fan(s), Entrance Foyer, Eat-in Kitchen, Kitchen Island, Bath in Primary Bedroom, Main Level Primary, Utility Room, Walk- In Closet(s)
Laundry Location Main Level,Laundry Room
Heating Forced Air
Cooling Central Air
Fireplace No
Appliance Dishwasher, Microwave, Oven, Range
Laundry Main Level, Laundry Room
Exterior
Exterior Feature Landscaping, Porch, Patio
Garage Attached, Garage Faces Front, Garage, Garage Door Opener
Garage Spaces 2.0
Garage Description 2.0
Water Access Desc Connected,Public
Porch Covered, Patio, Porch
Parking Type Attached, Garage Faces Front, Garage, Garage Door Opener
Building
Entry Level One and One Half
Foundation Slab
Builder Name Premier Homes
Sewer Public Sewer
Water Connected, Public
Architectural Style One and One Half Story
Level or Stories One and One Half
New Construction Yes
Construction Status Resale
Others
Tax ID 220510600047006007
Acceptable Financing Cash, Conventional, FHA, VA Loan
Listing Terms Cash, Conventional, FHA, VA Loan






