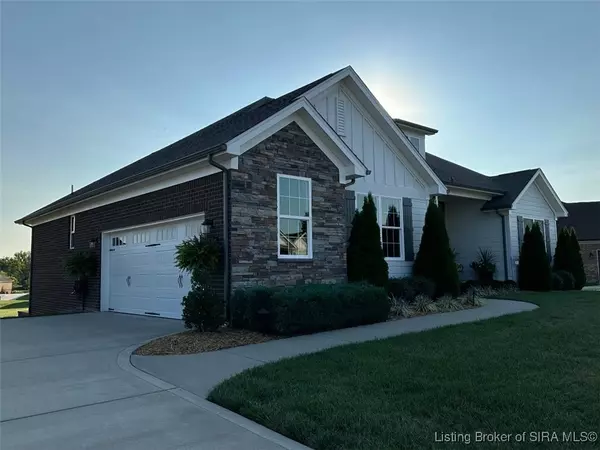
1843 Hazeltine WAY Henryville, IN 47126
4 Beds
3 Baths
2,832 SqFt
UPDATED:
10/03/2024 01:22 AM
Key Details
Property Type Single Family Home
Sub Type Residential
Listing Status Active
Purchase Type For Sale
Square Footage 2,832 sqft
Price per Sqft $165
Subdivision Champions Pointe
MLS Listing ID 2024011279
Style One Story
Bedrooms 4
Full Baths 3
HOA Fees $660/ann
Abv Grd Liv Area 1,696
Year Built 2020
Annual Tax Amount $3,054
Lot Size 0.350 Acres
Acres 0.35
Property Description
Location
State IN
County Clark
Zoning Residential
Direction 65N from Louisville Memphis exit/turn left Champions Pointe is approximately 4 miles off the exit on your right
Rooms
Basement Finished, Walk- Out Access, Sump Pump
Ensuite Laundry Main Level, Laundry Room
Interior
Interior Features Ceiling Fan(s), Eat-in Kitchen, Kitchen Island, Bath in Primary Bedroom, Main Level Primary, Mud Room, Open Floorplan, Split Bedrooms, Storage, Utility Room, Walk- In Closet(s)
Laundry Location Main Level,Laundry Room
Heating Forced Air
Cooling Central Air
Fireplace No
Appliance Dishwasher, Disposal, Microwave, Oven, Range, Refrigerator
Laundry Main Level, Laundry Room
Exterior
Exterior Feature Deck, Landscape Lights, Paved Driveway, Porch, Patio
Garage Attached, Garage, Garage Door Opener
Garage Spaces 2.0
Garage Description 2.0
Pool Association, Community
Community Features Clubhouse, Golf, Lake, Pool, Tennis Court(s)
Amenities Available Clubhouse, Golf Course, Pool, Tennis Court(s), Water
Water Access Desc Connected,Public
Street Surface Paved
Porch Covered, Deck, Patio, Porch
Parking Type Attached, Garage, Garage Door Opener
Building
Entry Level One
Foundation Poured
Sewer Public Sewer
Water Connected, Public
Architectural Style One Story
Level or Stories One
New Construction No
Others
Tax ID 06000820290
Acceptable Financing Cash, Conventional, FHA, VA Loan
Listing Terms Cash, Conventional, FHA, VA Loan






