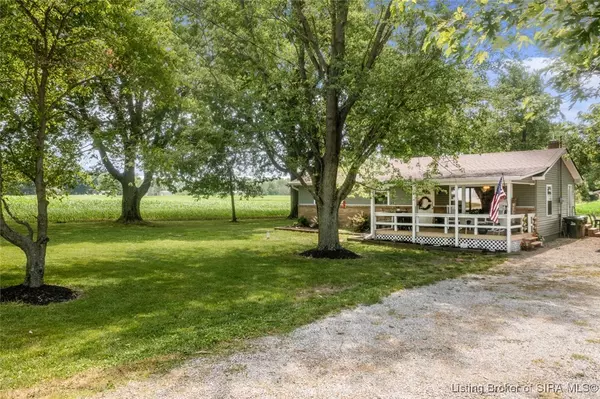
6223 E 550 S Waldron, IN 46182
3 Beds
1 Bath
1,144 SqFt
UPDATED:
09/30/2024 04:17 PM
Key Details
Property Type Single Family Home
Sub Type Residential
Listing Status Pending
Purchase Type For Sale
Square Footage 1,144 sqft
Price per Sqft $187
MLS Listing ID 2024010999
Style One Story
Bedrooms 3
Full Baths 1
Abv Grd Liv Area 1,144
Year Built 1973
Annual Tax Amount $798
Lot Size 0.750 Acres
Acres 0.75
Property Description
Close to I-74, less than ~15 minutes to Shelbyville, IN 40 minutes to Indianapolis, IN, & ~1 hour to Cincinnati, OH.
Location
State IN
County Shelby
Direction Head north on S Harrison St toward E Polk St, Turn right onto E Broadway St, Turn right onto E Michigan Rd, Turn right onto S 600 E, Turn left onto E 550 S, & Arrive at location: 6223 E 550 S
Rooms
Basement Crawl Space
Ensuite Laundry Main Level, Laundry Room
Interior
Interior Features Main Level Primary, Mud Room, Second Kitchen, Utility Room
Laundry Location Main Level,Laundry Room
Heating Forced Air
Cooling Central Air
Fireplace No
Appliance Dryer, Dishwasher, Microwave, Oven, Range, Refrigerator, Washer
Laundry Main Level, Laundry Room
Exterior
Exterior Feature Porch, Patio
Garage Detached, Garage
Garage Spaces 2.0
Garage Description 2.0
Water Access Desc Well
Porch Covered, Patio, Porch
Parking Type Detached, Garage
Building
Entry Level One
Foundation Crawlspace
Sewer Septic Tank
Water Well
Architectural Style One Story
Level or Stories One
Additional Building Garage(s)
New Construction No
Others
Tax ID 731232300006
Acceptable Financing Cash, Conventional, FHA
Listing Terms Cash, Conventional, FHA






