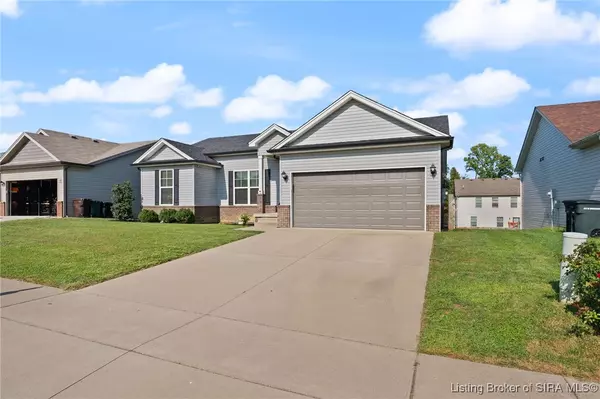
1624 Regans WAY Jeffersonville, IN 47130
4 Beds
3 Baths
2,328 SqFt
UPDATED:
09/30/2024 04:21 PM
Key Details
Property Type Single Family Home
Sub Type Residential
Listing Status Pending
Purchase Type For Sale
Square Footage 2,328 sqft
Price per Sqft $154
Subdivision Woods Of Northaven
MLS Listing ID 2024010748
Style One Story
Bedrooms 4
Full Baths 3
HOA Fees $80/ann
Abv Grd Liv Area 1,414
Year Built 2018
Annual Tax Amount $3,204
Lot Size 7,405 Sqft
Acres 0.17
Property Description
Location
State IN
County Clark
Zoning Residential
Direction From Holmans Lane, turn onto Peach Blossom Drive, which turns into Thompson Lane. Continue straight onto Snyder Drive, then turn left onto Regans Way. House will be on the left.
Rooms
Basement Full, Partially Finished, Walk- Out Access, Sump Pump
Ensuite Laundry Main Level, Laundry Room
Interior
Interior Features Ceramic Bath, Ceiling Fan(s), Eat-in Kitchen, Bath in Primary Bedroom, Main Level Primary, Open Floorplan, Split Bedrooms, Utility Room, Walk- In Closet(s)
Laundry Location Main Level,Laundry Room
Heating Forced Air, Heat Pump
Cooling Central Air, Heat Pump
Fireplace No
Appliance Dishwasher, Microwave, Oven, Range, Refrigerator
Laundry Main Level, Laundry Room
Exterior
Exterior Feature Deck, Landscaping, Porch, Patio
Garage Attached, Garage Faces Front, Garage
Garage Spaces 2.0
Garage Description 2.0
Community Features Sidewalks
Water Access Desc Connected,Public
Street Surface Paved
Porch Deck, Patio, Porch
Parking Type Attached, Garage Faces Front, Garage
Building
Entry Level One
Foundation Poured
Sewer Public Sewer
Water Connected, Public
Architectural Style One Story
Level or Stories One
New Construction No
Others
Tax ID 101901101151000009
Security Features Radon Mitigation System
Acceptable Financing Cash, Conventional, FHA, VA Loan
Listing Terms Cash, Conventional, FHA, VA Loan






