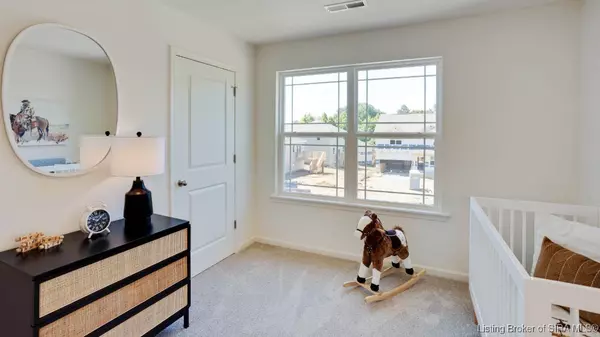
2203 Preakness CT Memphis, IN 47150
4 Beds
3 Baths
2,053 SqFt
UPDATED:
10/08/2024 08:32 PM
Key Details
Property Type Single Family Home
Sub Type Residential
Listing Status Active
Purchase Type For Sale
Square Footage 2,053 sqft
Price per Sqft $141
Subdivision Champions Run
MLS Listing ID 2024010664
Style Two Story
Bedrooms 4
Full Baths 2
Half Baths 1
Construction Status Under Construction
Abv Grd Liv Area 2,053
Year Built 2024
Lot Size 9,731 Sqft
Acres 0.2234
Property Description
Location
State IN
County Clark
Zoning Residential
Direction Take I-65 N to Memphis Rd exit 16. Turn left onto Blue Lick Rd/Memphis-Blue Lick Rd. Turn left onto Derby Way.
Rooms
Ensuite Laundry Laundry Room, Upper Level
Interior
Interior Features Breakfast Bar, Bath in Primary Bedroom, Open Floorplan, Pantry, Walk- In Closet(s)
Laundry Location Laundry Room,Upper Level
Heating Heat Pump
Cooling Central Air, Heat Pump
Fireplace No
Appliance Dishwasher, Disposal, Microwave, Oven, Range
Laundry Laundry Room, Upper Level
Exterior
Exterior Feature Porch
Garage Attached, Garage Faces Front, Garage, Garage Door Opener
Garage Spaces 2.0
Garage Description 2.0
Water Access Desc Connected,Public
Roof Type Shingle
Porch Porch
Parking Type Attached, Garage Faces Front, Garage, Garage Door Opener
Building
Lot Description Cul- De- Sac
Entry Level Two
Foundation Slab
Builder Name D.R. Horton
Sewer Public Sewer
Water Connected, Public
Architectural Style Two Story
Level or Stories Two
New Construction Yes
Construction Status Under Construction
Others
Tax ID 101021900222000032
Acceptable Financing Conventional, FHA, VA Loan
Listing Terms Conventional, FHA, VA Loan






