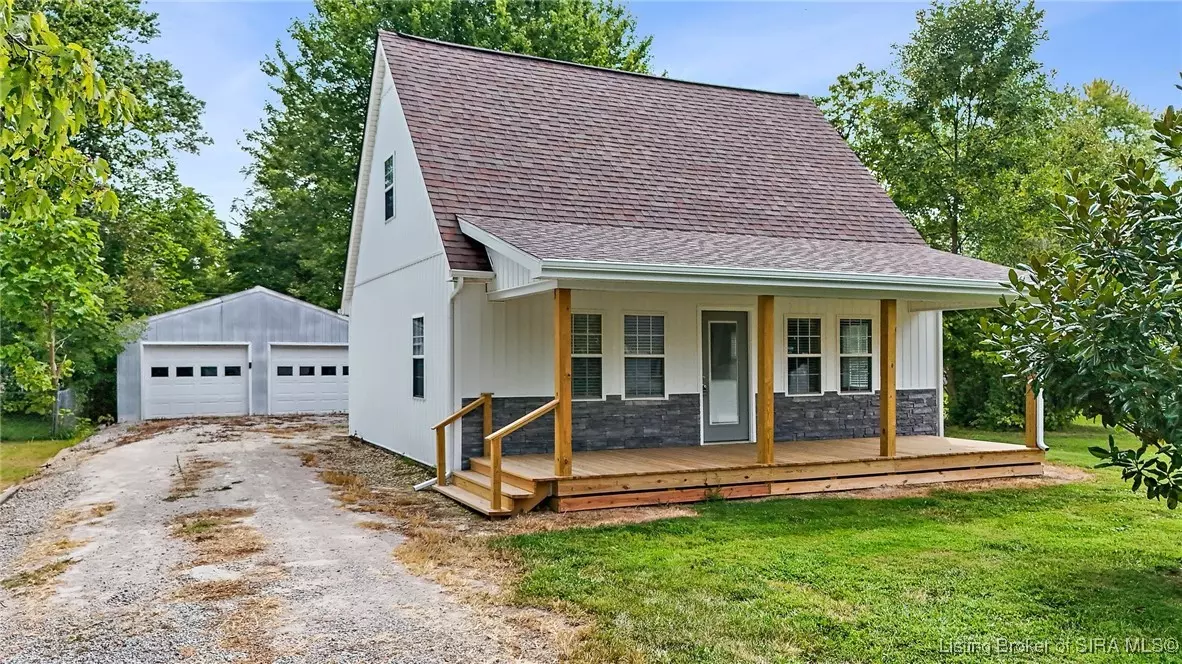
351 S 1st ST Austin, IN 47102
2 Beds
2 Baths
1,291 SqFt
UPDATED:
10/19/2024 07:00 PM
Key Details
Property Type Single Family Home
Sub Type Residential
Listing Status Active
Purchase Type For Sale
Square Footage 1,291 sqft
Price per Sqft $154
MLS Listing ID 2024010497
Style One and One Half Story
Bedrooms 2
Full Baths 2
Abv Grd Liv Area 1,291
Year Built 1946
Annual Tax Amount $461
Lot Size 7,440 Sqft
Acres 0.1708
Property Description
Location
State IN
County Scott
Zoning Residential
Direction From N Hwy 31 turn left onto York Rd. Turn right onto 1st St. Home will be on your right.
Rooms
Basement Crawl Space, Sump Pump
Ensuite Laundry Main Level, Laundry Room
Interior
Interior Features Ceiling Fan(s), Separate/ Formal Dining Room, Eat-in Kitchen, Bath in Primary Bedroom, Mud Room, Open Floorplan, Utility Room
Laundry Location Main Level,Laundry Room
Heating Forced Air
Cooling Central Air
Fireplaces Type None
Fireplace No
Appliance Dishwasher, Microwave, Refrigerator, Self Cleaning Oven
Laundry Main Level, Laundry Room
Exterior
Exterior Feature Deck, Porch
Garage Detached, Garage Faces Front, Garage, Garage Door Opener
Garage Spaces 2.0
Garage Description 2.0
Water Access Desc Connected,Public
Roof Type Shingle
Street Surface Paved
Porch Covered, Deck, Porch
Parking Type Detached, Garage Faces Front, Garage, Garage Door Opener
Building
Entry Level One and One Half
Foundation Crawlspace
Sewer Public Sewer
Water Connected, Public
Architectural Style One and One Half Story
Level or Stories One and One Half
Additional Building Garage(s)
New Construction No
Others
Tax ID 720336340071000003
Acceptable Financing Cash, Conventional, FHA, USDA Loan, VA Loan
Listing Terms Cash, Conventional, FHA, USDA Loan, VA Loan






