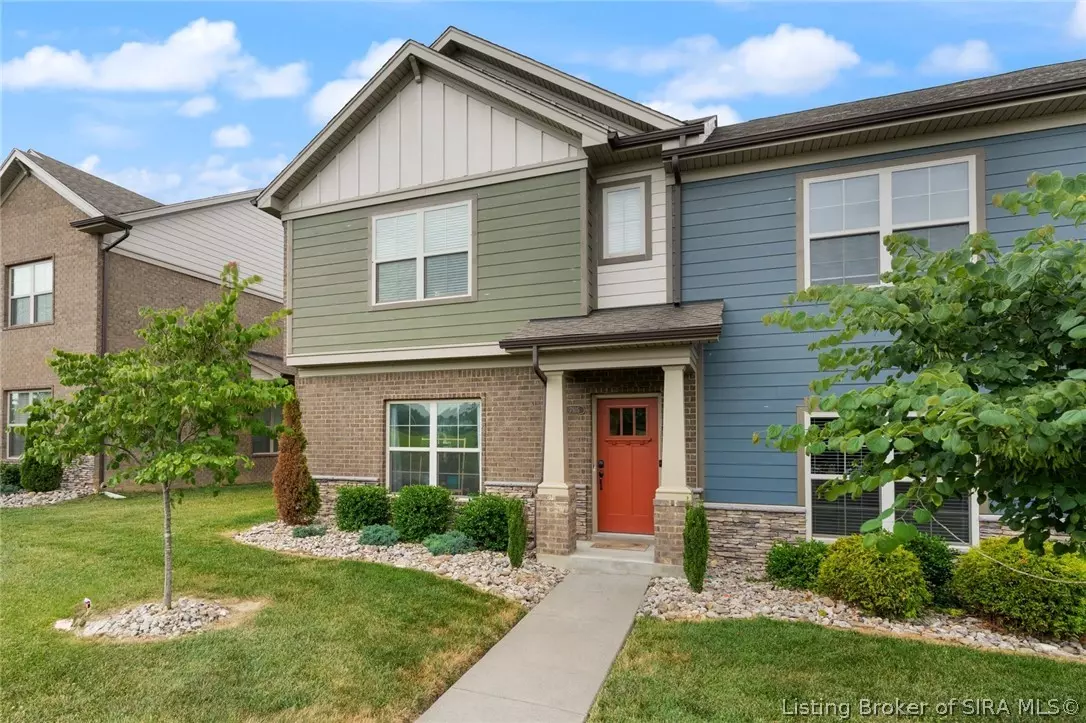
7915 Westmont DR #9 Sellersburg, IN 47172
3 Beds
3 Baths
1,859 SqFt
UPDATED:
09/30/2024 04:23 PM
Key Details
Property Type Single Family Home
Sub Type Residential
Listing Status Active
Purchase Type For Sale
Square Footage 1,859 sqft
Price per Sqft $153
Subdivision Westmont At Plum Creek
MLS Listing ID 202408733
Style Two Story
Bedrooms 3
Full Baths 2
Half Baths 1
Construction Status Resale
HOA Fees $60/mo
Abv Grd Liv Area 1,859
Year Built 2019
Annual Tax Amount $2,466
Lot Size 2,047 Sqft
Acres 0.047
Property Description
Location
State IN
County Clark
Zoning Residential
Direction Charlestown Road to Plum Creek Subdivision Entrance. Westmont Townhomes are on the left side of Westmont Drive - entrance road, as you enter from Charlestown Road.
Rooms
Ensuite Laundry Laundry Room, Upper Level
Interior
Interior Features Breakfast Bar, Ceiling Fan(s), Eat-in Kitchen, Kitchen Island, Bath in Primary Bedroom, Open Floorplan, Pantry, Split Bedrooms, Cable T V, Walk- In Closet(s)
Laundry Location Laundry Room,Upper Level
Heating Heat Pump
Cooling Central Air
Fireplaces Type None
Fireplace No
Window Features Blinds,Thermal Windows
Appliance Dryer, Dishwasher, Disposal, Microwave, Oven, Range, Refrigerator, Washer
Laundry Laundry Room, Upper Level
Exterior
Exterior Feature Landscaping, Paved Driveway
Garage Attached, Garage, Garage Faces Rear
Garage Spaces 2.0
Garage Description 2.0
Community Features Sidewalks
Water Access Desc Connected,Public
Roof Type Shingle
Street Surface Paved
Parking Type Attached, Garage, Garage Faces Rear
Building
Lot Description Corner Lot
Entry Level Two
Foundation Poured, Slab
Sewer Public Sewer
Water Connected, Public
Architectural Style Two Story
Level or Stories Two
New Construction No
Construction Status Resale
Others
Tax ID 102608800682000040
Acceptable Financing Conventional, FHA, VA Loan
Listing Terms Conventional, FHA, VA Loan






