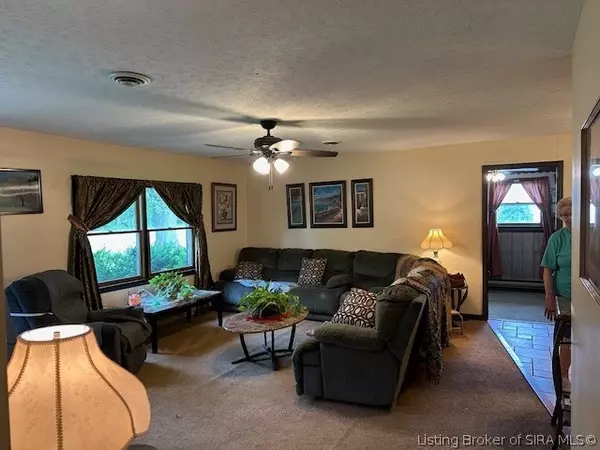
11 S Kirby RD Salem, IN 47167
3 Beds
2 Baths
1,696 SqFt
UPDATED:
09/30/2024 04:17 PM
Key Details
Property Type Single Family Home
Sub Type Residential
Listing Status Pending
Purchase Type For Sale
Square Footage 1,696 sqft
Price per Sqft $135
MLS Listing ID 202408755
Style One Story
Bedrooms 3
Full Baths 1
Half Baths 1
Abv Grd Liv Area 1,696
Year Built 1981
Annual Tax Amount $976
Lot Size 1.460 Acres
Acres 1.46
Property Description
Location
State IN
County Washington
Zoning Agri/ Residential
Direction From Jct St Rds 56 & 60, Travel 60 towards Campbellsburg, Turn L on Hammond Road; continue at stop sign on Kirby Road; Home On L
Rooms
Basement Crawl Space
Ensuite Laundry Main Level, Laundry Room
Interior
Interior Features Ceiling Fan(s), Eat-in Kitchen, Main Level Primary, Mud Room, Storage, Utility Room
Laundry Location Main Level,Laundry Room
Heating Baseboard
Cooling Central Air
Fireplace No
Appliance Dryer, Dishwasher, Oven, Range, Refrigerator, Washer
Laundry Main Level, Laundry Room
Exterior
Exterior Feature Patio
Garage Detached, Garage
Garage Spaces 2.0
Garage Description 2.0
View Y/N Yes
Water Access Desc Well
View Park/ Greenbelt, Scenic
Roof Type Shingle
Street Surface Paved,Gravel
Porch Patio
Parking Type Detached, Garage
Building
Lot Description Garden
Entry Level One
Foundation Block
Sewer Septic Tank
Water Well
Architectural Style One Story
Level or Stories One
Additional Building Garage(s), Shed(s)
New Construction No
Others
Tax ID 882320000002000020
Acceptable Financing Cash, Contract, FHA, USDA Loan
Listing Terms Cash, Contract, FHA, USDA Loan






